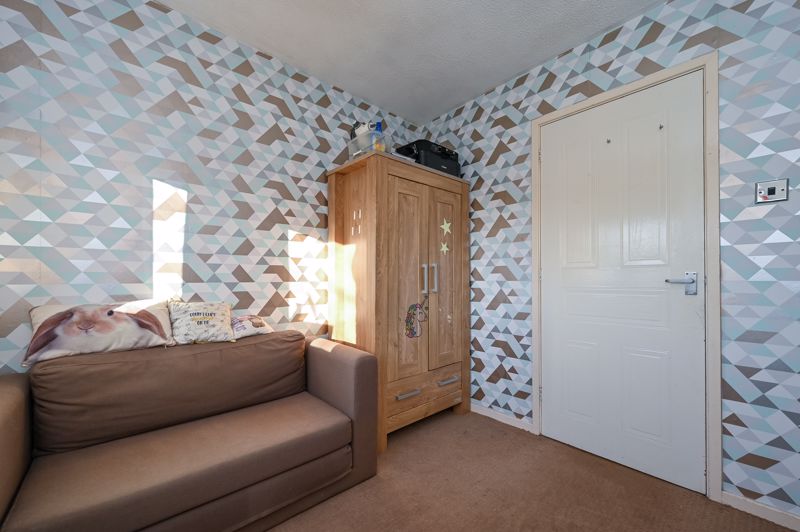
Pillaton Drive, Huntington, Cannock
£200,000
- A large mid-terrace, modern property
- Driveway for multiple cars which has a Pod Point electric car charger
- Beautiful dining kitchen
- Three double bedrooms
***OUR OPENING TIMES ARE 9AM-9PM, 7 DAYS A WEEK!*** We have for sale this three bedroom mid-terrace home which has a private outlook to the front and is located in Huntington (Cannock). Conveniently located for being walking distance to Cannock Chase Nature Reserve as well as having plenty of amenities nearby. In brief the layout comprises, to the ground floor, a hall, a lounge, a modern (recently fitted) kitchen/diner, three double bedrooms and a large family bathroom. Externally there is a driveway to the front which is suitable for multiple vehicles and has a Pod Point electric car charger. The rear garden is mainly lawn with a gravel seating area. If you would like more details on this property then please call our office. We are open 9am - 9pm, seven days a week. Do you need a valuation on your current home? If so then a member of our team can book you a free, no obligation appointment. We are very proud to be the British Property Gold Award winners for Stafford for multiple years. Our main areas include Cannock, Penkridge, Stafford, Wolverhampton and all surrounding areas. Tenure - Freehold Council Tax Band - B
Click to enlarge
Cannock WS12 4UU


















































